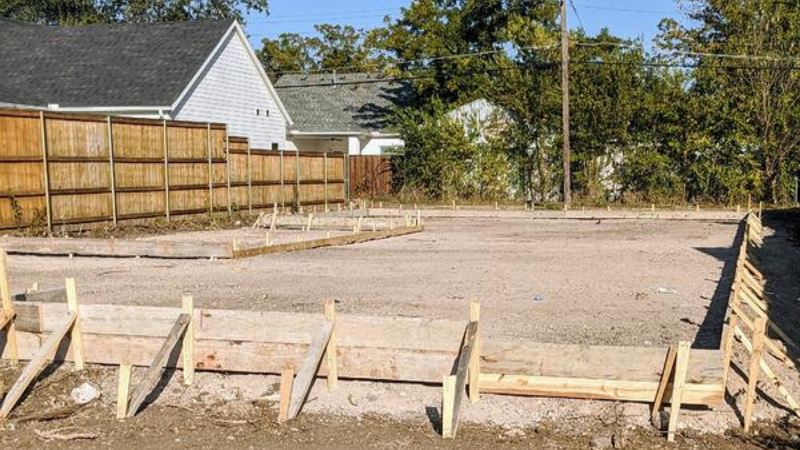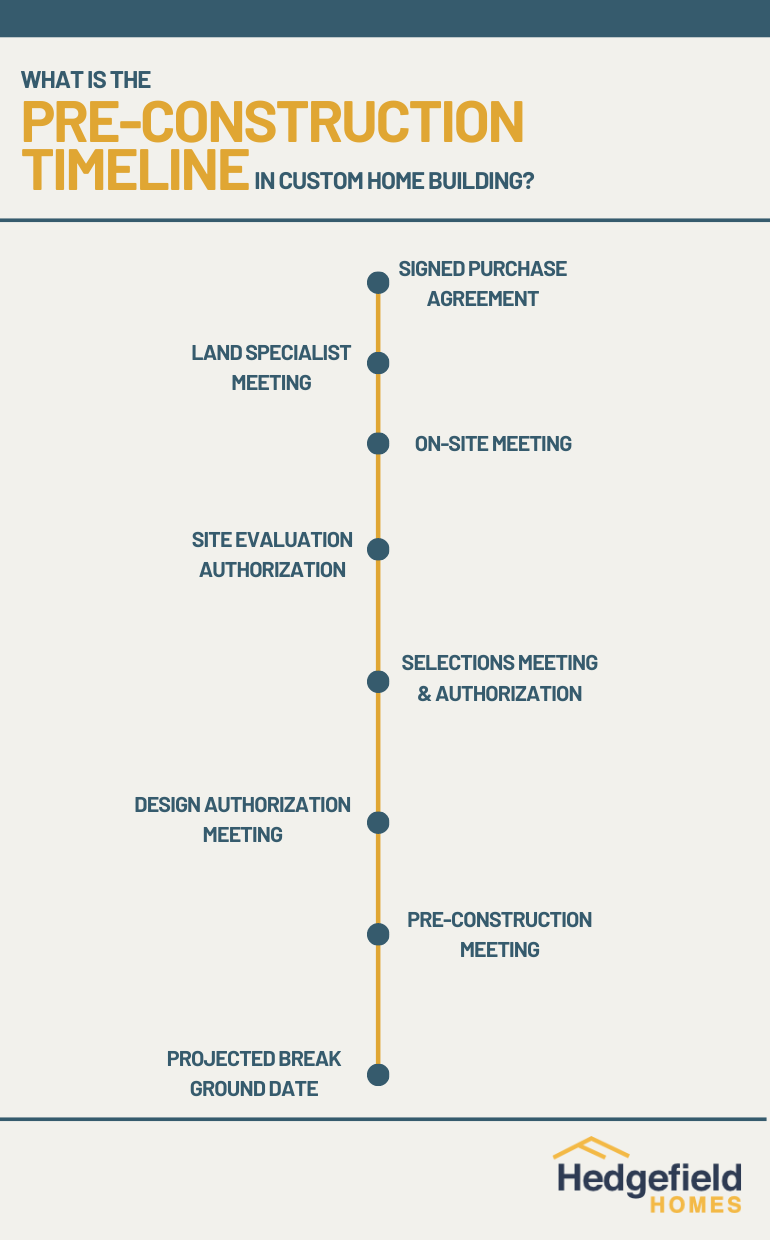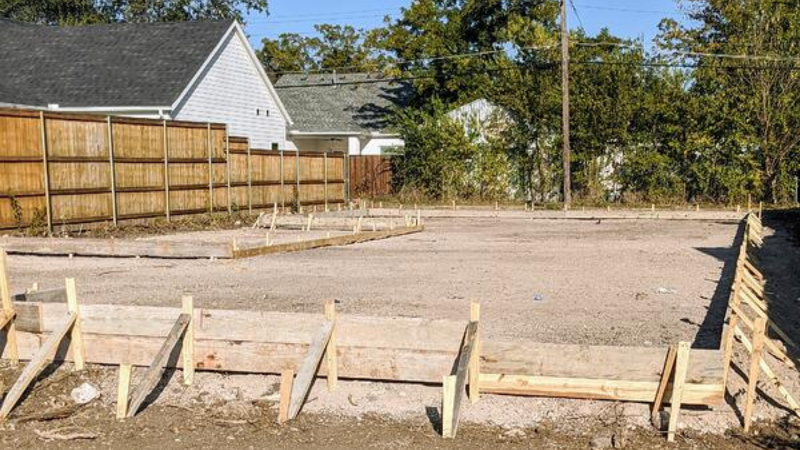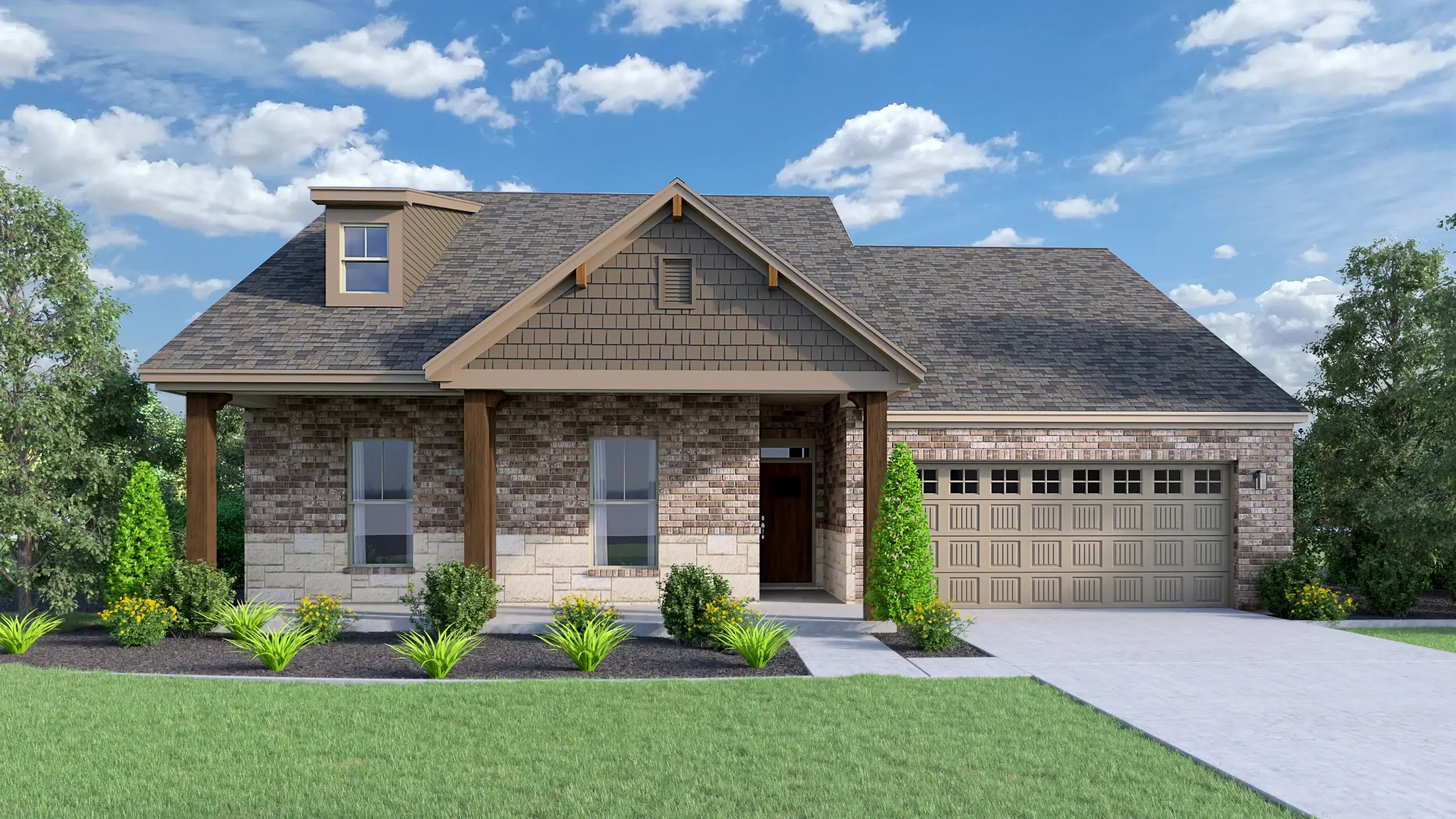What Is the Preconstruction Process in Custom Home Building?
 Custom home building in North Texas is an appealing option for many homebuyers, but there are certainly many questions surrounding its process.
Custom home building in North Texas is an appealing option for many homebuyers, but there are certainly many questions surrounding its process.
In this post, we hope to shed some light on the home building process - particularly the preconstruction process of building.
Many interested buyers looking to build a custom home often wonder what happens between signing their home building contract, closing on their loan and the start of construction. The process has to be planned and organized well from the very start to make sure it all goes off without a hitch.

Here’s what you should know as the homeowner.
Responsibilities for the Homeowner
If you are contracting with a custom home builder to build a home on your lot, there are many things that need to happen right from the start. Your builder will need the following items before they can start construction:
- The deed to your land and any deed restrictions
- A plat or survey of the land
- Connected utilities (i.e. water and power)
- A soils report
- An on-site meeting with you, the homeowner
- All of your home selections
- The construction loan and appraisal
The Deed to Your Land & Any Deed Restrictions
When you sign your contract with the home builder, they will need the deed to your land. Important Note: You are not signing the deed over to them. Giving them a copy of the deed just proves that the you, who is signing the contract, is the same person who owns the property where they will be building.
The bank will put a lien on the property while the home is being built and you will be able to release the lien upon completion of the project.
The builder will also need to know if there are any deed restrictions that may affect the building process.
A Plat or Survey of the Land
The plat is a document that uses the site survey to create an instrument (an official document) that gets approved and recorded with the municipality. Sometimes a plat is required - sometimes only a survey is needed - to describe the boundaries of the property, which is important to the build.
Once you get the plat and survey created, your builder can add a copy of that to their site plans.
Connected Utilities
Your builder will want to know which utility companies you’re using and where the utility connections will be before they start building your home, as it may affect the home plan and how they position piping and other electrical materials to power your home.
A Soils Report
Your soils report needs to be ordered immediately after signing the contract since it can take 3 - 6 weeks to get the report back and an additional 2 weeks for the engineer to make modifications to your building plan.
How Can the Soils Report Affect Your Building Plan?
Different states and regions have varying regulations for soils reports. Texas is an active soil region - North Texas specifically - which is why it is so important to do a soil reading on your lot.
This soil report tests the soil for bearing capacity, ability to shrink and swell with water, and basically the ability to hold still and hold up the house. From this report, engineers can create a more sound design for the foundation of your home so your house will be steady. This could include deepening beams, adding more concrete, etc.
An On-Site Meeting
Once we have the soils report and initial building documents mentioned above, we like to schedule an on-site evaluation meeting with the homeowner. This meeting may require you to take off work for the afternoon, but it is a critical step in helping us with our building plan.
What Will This Meeting Cover?
At this meeting, we will:
- Stake the approximate location of where you want the home to sit
- Evaluate electrical locations and distances needed for trenching electrical line
- Mark the approximate locations of well and septic on the property and the distance to water and sewer tabs
- Decide on the type of drive needed (gravel, concrete or paved) and if you would like a parking pad for additional parking
- Finalize fencing boundaries and where gate openings need to be cut
- Determine the necessary height of the path site (dirt build-up under the foundation)
- Understand how much dirt and tractor work will be needed and if a retaining wall is going to be necessary based on the slope of your property
- Ask you if propane is going to be needed for the house
- Decide on material staging locations for where we are going to drop off material for the build
- See if tree clearing will be necessary
We take detailed notes at this meeting to cover everything that was decided on and then in about 3-4 days we provide the site evaluation investment number to you - the owner.
The majority of the work often needed from this meeting is strictly site development, which we offer at cost. There are a few exceptions - like paving and landscaping options.
Once we have the cost, we talk with you and offer some allowances from your building budget. Do you want extra topsoil, gutters on the house, etc.?
From here, we can get a site plan done and start fixing what needs to be fixed on the property. This plan is critical for the home building process because so many different people can use it. The septic company can use the plan and add their notes, the builder uses it and adds his notes, etc.
All of Your Home Selections
We don’t want to start construction until we have everything finalized, which includes the plan selection. We finalize the home plan with you and make sure you have made all of your design selections.
These selections include:
- Features
- Finishes
- Products
- Cabinets
- Colors
This meeting will not include structural or floor plan changes, as those would have already been made prior to your this.
At this point, we’ll have our total house price (including site development), the home plan finalized to your liking, the selections done, and we will have authorized the design of the home.
We won’t make any plan changes after this point so we don’t slow down the building process. The only other thing that might need to happen after this point is selecting finishes for the home.
The Construction Loan & Appraisal
We do a lot at the beginning so we can get everything we need into the new construction loan or appraisal package for the home, so you can get credit. That’s why it’s important that you are ready and able to work with us quickly at the beginning so we can get you your credit and your home started.
We will not be able to start construction until the loan and appraisal have been done or we have an underwriting approval from the bank.
So once we have the loan, authorized the design, done the preconstruction meeting and know we are going to have electricity and water on the property, we can schedule the construction start date.
How Does the Home Building Cost Change in the Preconstruction Phase?
While every home builder is different in how they do things, at Hedgefield Homes, we budget for things upfront so we can roughly account for these site development costs at the beginning. We can’t guarantee there won’t be surprises depending on your particular plot of land, but the majority of the time we have already allocated the site development costs from the beginning with our buyers and everything in the preconstruction phase is just validating those numbers to make sure they haven’t changed.
After the site evaluation, we will send you the final pricing for the project and wait for your authorization. The sooner we get authorization, the sooner we can get your home built for you.
Ready to Learn More About Building with Hedgefield Homes? Contact Us Today!










