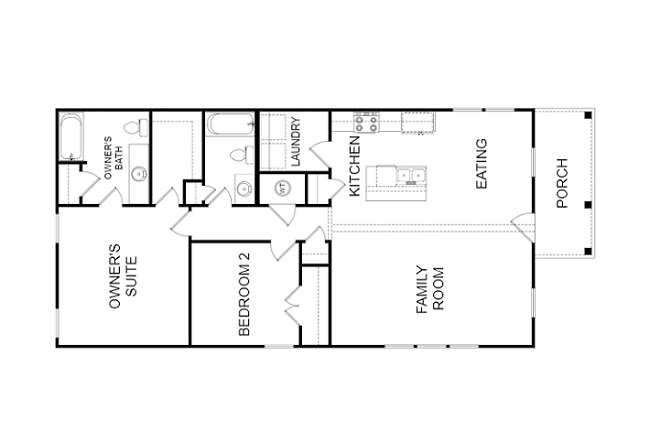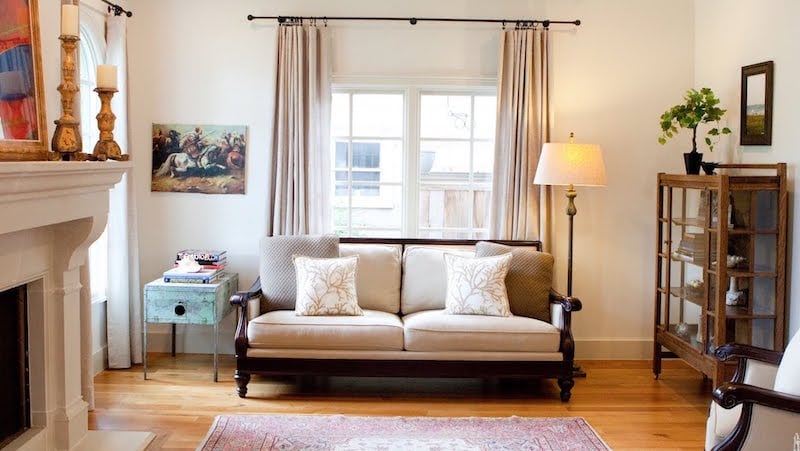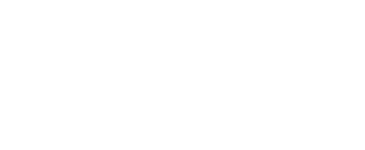By: Brian Carlin
Determining how many square feet you need to build a house will be driven mainly by price. The size and amount of square feet you choose for your home is ultimately up to you, but there are a few considerations to think through to help you fine-tune the square footage of your new home.

When custom home building, there are a lot of decisions that are needed, but one of the first decisions you need to make is how much square footage you want for your home. Here are a few things to consider when deciding the square footage of your new home:

A cutsom home in North Texas usually costs between $80 and $155 per square foot - not including the land or site work. The cost of a custom home can vary greatly depending on the home plan, home builder and building location.
Generally speaking, the smaller the home, the more it costs per square foot, and the larger it is, the less per square foot (if all else holds constant); for example, if the kitchen, bathrooms, garages and porches all remain the same between those two houses.
These price estimates reflect best guesses about the impact additional city fees will have on the price of the home, including: city processes, cost of permitting, water and sewer impact fees, park fees, etc.
A Fort Worth custom home costs between $110 and $119 per square foot. Some city code amendments are more stringent than some of the other surrounding cities, which means additional cost in some areas of the home than others.
Fort Worth also has far fewer lots where an owner can purchase a lot for a build job on their own, and when they do, they tend to cost more because lots are expensive.
|
|
|
|
|
|
$180,000 - $240,000 |
$270,000 - $350,000 |
|
Avg. price per square foot: $119 |
Avg. price per square foot: $110 |
 |
|
A Burleson custom home costs between $102 and $110 per square foot.
|
|
|
3 Bed, 2 Bath |
5 Bed, 3 Bath |
|
$167,000 - $223,000 |
$250,000 - $325,000 |
|
Avg. price per square foot: $110 |
Avg. price per square foot: $102 |

|
|

To help you understand how much you need to budget for your custom home, you need to choose the size of your home based on the home plan you need. Below are the rooms that can generally fit into these square footage homes.
|
|
|
# of Rooms |
Avg. Square Feet of Home |
|
2 Bedrooms, 2 Bath |
1,000 - 1,200 |
|
3 Bedrooms, 2 Bath |
1,200 - 1,700 |
|
3 Bedrooms, 2 Bath, Flex Room |
1,700 - 2,000 |
|
4 Bedrooms, 2 Bath, Flex Room |
2,000 - 2,300 |
|
4 - 5 Bedrooms, 2.5 Bath, |
2,300 - 2,700 |

|
|
It's also possible to build a 1-2 bedroom home that is 1,600 square feet with a large great room.
But generally, these patterns hold true.
From your home plan, you will be able to determine how much it costs to build a 2,000 square foot house, 2,500 square foot house, etc., in Texas.

The size of the home you can build on your lot depends on a few factors:
Your neighborhood or lot deed restrictions, which may limit the size of the home you can build.
City requirements for maximum lot coverage. Cities often limit the percentage of the lot you can cover with the home, and with paving.
The side front and rear setbacks.
For example, on a 50' x 125 lot in A-5 zoning within the city limits of Fort Worth, Texas, you could build somewhere between 5,000 - 5,500 square feet of living space. On a one-acre property in Johnson County, you could build that big or bigger.
In many developments, there are minimum home sizes. You can verify this in your deed restriction document by searching "minimum" in the pdf.

The cost of utilities will vary depending on the size of your home. The larger the house and greater the number of people living there, the higher your utilities will be. However, you can also consider some energy-efficient ways of constructing your home, such as:
Energy-efficient windows
Low-flow showerheads and faucet heads
Proper insulation
Smart thermostats
Fan installations

Consider the options and upgrades you are wanting for your house. If you want a large master bathroom with two closets, a stand-alone tub and a shower, you will need to factor that into the square footage of your house.
Here are a few upgrades and features that add some square footage to your home:
Walk-in master shower
Double-bowl master vanity
Covered patios and porches
Three-car garage
Wood-burning fireplace
Enhanced laundry and mud rooms
Kitchen cabinet upgrades
See more upgrades and options available. Most of these will not add much more square footage though.

The price of most homes is directly related to the size...at least up to a point. You can use quick math to back into the rough square footage you can afford. For example, if your construction budget is $200,000, and homes in that price range typically start around $100 per square foot, then you can afford roughly 2,000 square feet.
Don’t forget about options and upgrades! Base prices include the standard features, but be sure to leave room in the budget for items you might want to add or upgrade, like a luxury master bath, a bigger covered patio, tile or wood flooring. It is not uncommon for a buyer of a $150,000 - $250,000 home to include 10%-15% in options or upgrades. In that case, if your budget is $200,000, and you include 10% in options & upgrades, your base house price would need to be $180,000.
Start with your budget, then look at plans offered by builders in that price point. This will tell you quickly what size home you can afford.
If you really need to stretch your budget, there is a way to get more square footage...buy a two-story home (a stacked floor plan). This style of home is very efficient to build because it saves on material and labor due to its economical shape. All bedrooms are typically located upstairs and downstairs you have the kitchen, living, family, dining, ½ bath and garage. If a family needs more bedrooms, or a second living or play area, but the budget is tight, this is the way to go.


There are a few ways you can save money on your custom home:
Leaving rooms unfinished
Allowing for additional space where you can add more square footage to your custom home at a later time
One way to save money up-front is to build an unfinished bonus room upstairs, then finish it out down the road. This is a great idea for owners looking for that man-cave, woman-cave, work-out room, play room, etc. The biggest change is fitting the stair into the plan, so in many cases this does mean the plan design becomes almost a new plan. Just run plumbing and an electric circuit up to it, and close it off until ready to finish it out. In most cases, as long as it is not conditioned and finished out, the taxing authority will not consider it living space.
In this case, the added cost comes mainly in structural expense: concrete, lumber, framing labor, and any extra electrical or plumbing labor. This strategy could save you as much as $20,000 or more on a 400 square foot bonus room, like the one on our Bankhead plan.
You still have to pay to finish it out, but if you do the labor yourself, the added material cost won’t be more than $3,000 - 5,000.
In some cases, we have even built an entire upstairs and have left it unfinished, which the owners planned to come back and finish themselves at a later date. In this case the upstairs was approximately 800 square feet, and the owners probably saved $50,000.

We Believe Your Home Should Improve Quality Of Your Life.It Should Be Efficient, Built To Last, And You Should Love Being In It. Hedgefield Homes Designs, Builds And Remodels Homes That Do These Things.
410 Shops Blvd, Suite 200, Willow Park, TX 76087

410 Shops Blvd, Suite 200
Willow Park, TX 76087