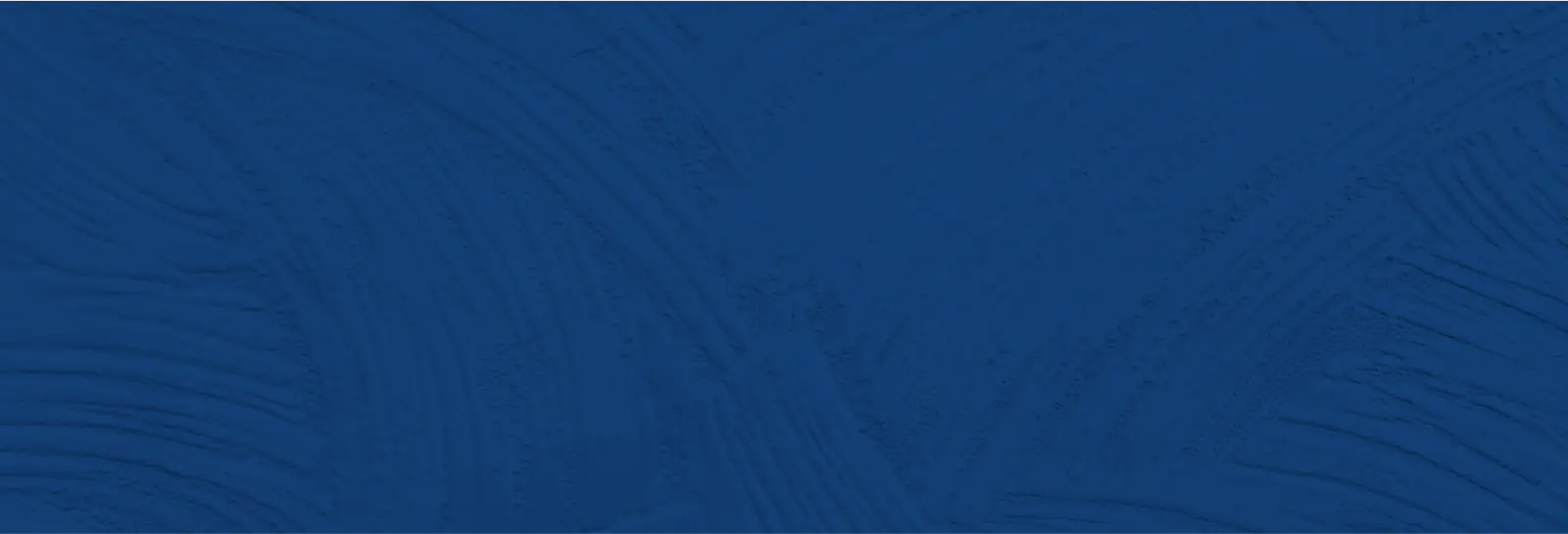The Stafford provides 2,039 square feet of living space, offering exceptional value per square foot for your family's comfort and future. Its open-concept design seamlessly connects the spacious family room, kitchen and eating area. Explore the versatility of our expansive kitchen layout, available in three distinct options – with or without an island. Enhance your entertainment space by opting for a grand kitchen island and an extended patio accessible through a 12' slider door.
Upstairs, you have the flexibility to choose between a 4-bedroom configuration or a loft for the kids – a versatile space that adapts to your needs. Additionally, you'll appreciate the convenience of an upstairs laundry room located near the bedrooms. Notice that all three bedrooms feature large walk-in closets. The owner's suite provides additional space, perfect for built-in storage, a cozy nook, or a pocket office.
https://f.hubspotusercontent00.net/hubfs/7523459/Hedgefield_homes_website_assets/Home%20Page.pdf
This is the base Stafford floor plan. Click the "Interactive Floorplan" link below to explore the available options, and to see how furniture fits into this plan.
The starting price is based on the Classic Elevation. Overall approximate size: 40' w x 35' d with two-car garage, and 52' x 35' with three-car garage.
The front porch can be enlarged by choosing the Legacy or Farmhouse exterior style.
We offer a variety of distinct options, including different kitchen layouts, master bath choices, an additional bedroom if needed, and a covered back patio. This provides you with the opportunity to create a home that perfectly suits your needs.
*All room sizes are approximate*
*Features are subject to change*
Our customers have the final say as to whether we are successful or not. We continually get their feedback to see what we can improve.
410 Shops Blvd, Suite 200, Willow Park, TX 76087

410 Shops Blvd, Suite 200
Willow Park, TX 76087