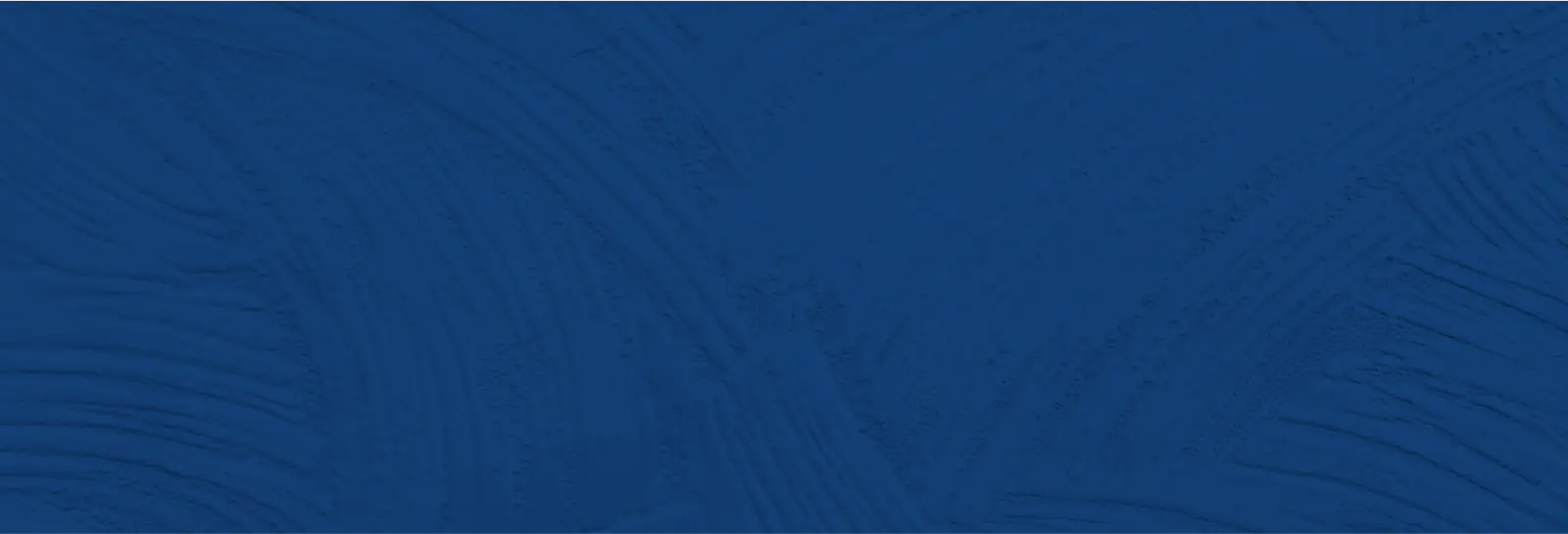Right off the bat, you'll notice lots of space in that great room, a very spacious and optimized kitchen and plenty of room for a long dining table and your favorite sectional.
But don't miss the family entry off of the garage - with that optional mud bench and a spacious closet, you won't be pressed for space coming and going.
A completely private primary suite offers multiple luxury bath options and a closet big enough for a 5th bedroom.
https://f.hubspotusercontent00.net/hubfs/7523459/Hedgefield_homes_website_assets/Home%20Page.pdf
This is the base Bosque floor plan. Click the "Interactive Floorplan" link on the right to explore the available options, and to see how furniture fits into this plan.
The starting price is based on the Classic Elevation. Overall size: 66' w x 52' d with two-car garage. The family room is approximately 15' x 20' and the Dining area is over 12' x 10'6"—plenty of room for a long dining table, sectionals—everything you'll need for gathering!
A patio is not an included feature because we didn't want to guess how big you'd make it—you're only limited by your imagination.
You'll lack for nothing in the kitchen—tons of cabinet space and again a huge walk-in pantry.
The optional pocket office off of the primary suite provides a cozy but convenient second office with a view to the back yard.
Expand and flex with a Dining room bay window, an oversized covered patio, vaulted great room ceilings and enhanced windows to the back yard - this home offers tons of flexibility to make it your own!
No video selected
Select a video type in the sidebar.
Our customers have the final say as to whether we are successful or not. We continually get their feedback to see what we can improve.
410 Shops Blvd, Suite 200, Willow Park, TX 76087

410 Shops Blvd, Suite 200
Willow Park, TX 76087